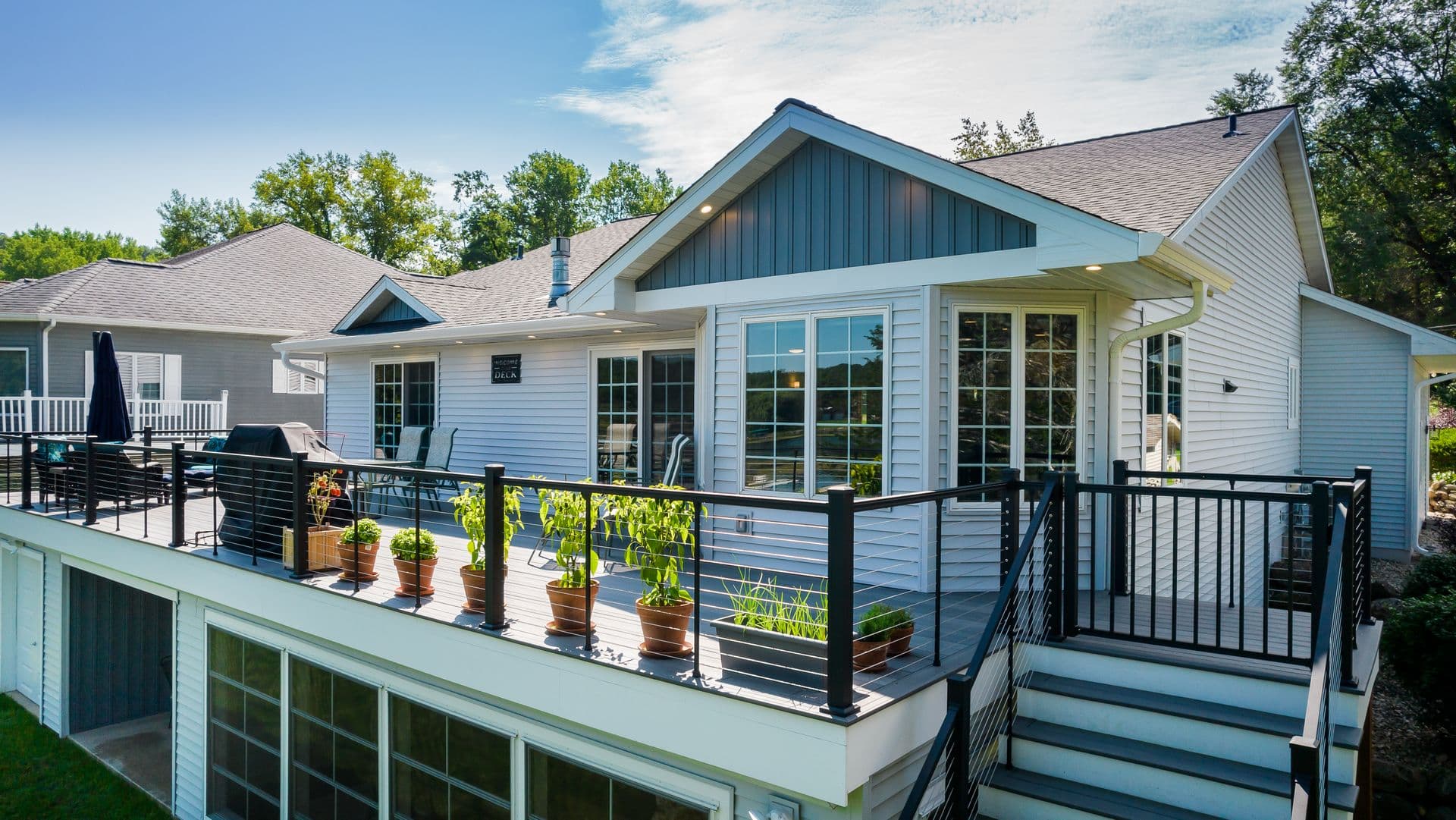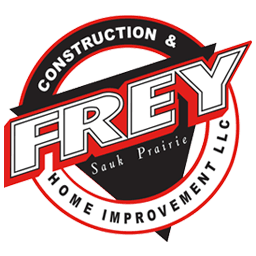Can You Replace a Kitchen Floor Without Removing Cabinets?
Kitchen flooring updates can transform the heart of your home. But if you weren’t planning to undertake a major remodel, you might want to know if you can replace the kitchen floor without removing the cabinets.
The short answer: It depends. Luckily, it’s usually possible to replace the kitchen floors without removing the cabinets. This guide will help clarify when replacing the kitchen floors requires replacing the cabinets and when it doesn’t, and assist you in determining the best approach for your flooring remodel.
Understanding the Flooring and Cabinet Relationship
Kitchen cabinets are installed either directly on the subfloor or above the existing finished floor. This detail matters because it determines how new flooring will fit with your cabinetry, appliances, and trims during a kitchen remodel.
In most kitchens, base cabinets are installed directly onto the subfloor. Finished flooring, like tile, wood, or vinyl, is often brought up to the cabinet base, creating a clean transition. But knowing what’s under your cabinets helps anticipate challenges when swapping out old flooring.
If your cabinets were installed after the finished floor, removing and replacing the flooring becomes more complicated. It may require careful cuts or adjustments to avoid damaging cabinetry or undermining support.
Luckily for Wisconsin homeowners, most kitchens in the Badger State include cabinets that sit on the subfloor, which makes working around them possible.
Is It Possible to Replace a Kitchen Floor with Cabinets in Place?
Yes, you can generally replace a kitchen floor without removing cabinets in many scenarios. That’s great news for most homeowners because leaving the cabinets untouched often saves time and money.
Many flooring types accommodate installation around existing cabinets. For example, some popular flooring options, such as luxury vinyl plank (LVP), engineered hardwood, and tile, can all be installed around kitchen cabinets.
However, the feasibility depends on a few factors. New floors may alter the finished height, affecting appliances, toe kicks, and entryway transitions. Dishwashers and refrigerators often require adjusted heights to slide back properly. Experienced kitchen installers may need to undercut or shim cabinetry trim for a seamless appearance.
Floors like solid hardwood, which can require full undercabinet installation, may present more challenges. Assessing your specific kitchen is key to choosing the right route for your kitchen floor remodel without cabinet removal.
Pros and Cons of Keeping Cabinets in Place
Choosing to replace kitchen flooring around your existing cabinets has both benefits and drawbacks.
Advantages of working around cabinets include:
Reduced demolition time
Lower labor costs
Less risk of damaging cabinetry, countertops, and backsplash
Minimal disruption to daily life since all cabinetry remains intact
But some potential drawbacks include:
Visible floor height differences at doorways or transitions
Difficulties with waterproofing edges under cabinets
Challenges trimming and finishing edges and corners
Limited ability to address hidden subfloor damage or leveling needs
Possible appliance fit issues if the floor thickness increases significantly.
In some cases, removing the cabinets might be the right move. Some situations when removing the cabinets might be a good idea include:
Damaged or uneven subflooring
The floor plan or cabinet layout is changing
Water damage evidence near or under cabinetry
The new flooring type demands a full reset for durability or appearance.
Evaluating the trade-offs with a seasoned kitchen contractor like Frey Construction is a good idea.
Planning the Kitchen Floor Installation Process
Replacing a kitchen floor with cabinets left in place requires careful planning and execution. Here’s what you can expect from the process:
Site Preparation: Clear movable furniture, protect countertops and cabinetry with covers, and remove base shoe or quarter-round trim.
Appliance Handling: Plan to slide out or lift freestanding appliances. Built-ins, like dishwashers, may need extra clearance or temporary removal.
Subfloor Assessment: Inspect beneath removed floor areas for rot, water damage, or unevenness. Address issues before proceeding.
Floor Installation: Cut flooring materials to fit tightly against cabinet bases, using precision for a clean look. Special attention should be given to corners, edges, and transition points.
Trim and Finishing Details: Reinstall trim, adjust toe kicks as needed, and add caulking for moisture protection.
Common pitfalls include mismatched floor heights, visible gaps, and improper transitions to other rooms. Working with Frey Construction, a contractor that has mastered kitchen floor installation without removing cabinets, reduces these risks.
How to Decide: Professional Input or DIY?
Tackling a kitchen floor remodel yourself is appealing due to the potential cost savings. But the intensive demands shouldn’t be overlooked.
You may need professional help if you:
Have complex cabinet layouts, intricate trim work, or built-in appliances.
Have any subfloor damage.
Have invested in high-value cabinetry you do not want to risk damaging.
Want flawless transitions, moisture barriers, and precise cuts.
While doing it yourself might be an option, you’ll likely enjoy a more polished finished product when you bring in professional help. Professional kitchen remodelers, such as Frey Construction, offer project management, skilled labor, and long-term warranty coverage for peace of mind.
Ready for a Floor That Works for You?
If you are ready to replace your kitchen floor, working with a trusted company can make your dream a reality with minimal hassle. The professionals at Frey Construction can help you evaluate your kitchen floor goals and your current space to help you map out a realistic plan for swapping out the floor, with or without removing the cabinets.
For more inspiration, visit our photo gallery of kitchen remodel projects to see examples from recent Wisconsin clients.
Frey Construction: A Kitchen Remodeling Company You Can Trust
Looking for advice tailored to your kitchen? With over 25 years of serving Wisconsin, a 15-year workmanship warranty, and a dedicated project manager overseeing every job, Frey Construction delivers quality and peace of mind on every kitchen flooring remodel.
Request your kitchen design consultation today to explore flooring and remodeling solutions designed for your space.
SPECIAL OFFERS
Free Thermal Imaging and
26% OFF Insulation, Air Sealing and Ventilation
Customer Stories
We recently had our home remodeled by the team at Frey Construction. The entire Frey team was professional, experienced, courteous and patient. The final result was exactly how we had envisioned. If we have other home remodeling projects in the future, we would certainly not hesitate to call Frey Construction again.
I am very pleased with Frey Construction. They replaced my roof and gutters. The workers were fast and efficient, and they were always courteous and professional. The office staff was patient and helpful and I appreciated all the time they spent to answer my questions. The quality of work is exceptional and they exceeded my expectations with the clean up afterwards. I highly recommend them!
Frey has done a lot of work for us and the quality is always great. My favorite thing about them is that they are extremely responsive and professional with great customer service. We've previously worked with them on siding and gutters. Most recently I had some windows replaced. They were very helpful and assisted in removing a wall-mounted shelf, which I consider an above and beyond service.





Financing Made Easy.
To help make your home remodeling project as affordable as possible, we have financing options available!

Inspiration.
Contact Us

Monday – Friday: 7am – 5pm
