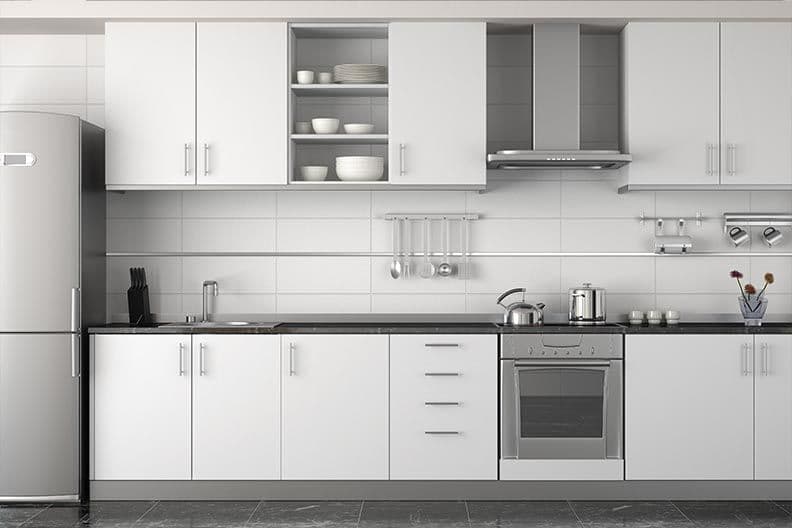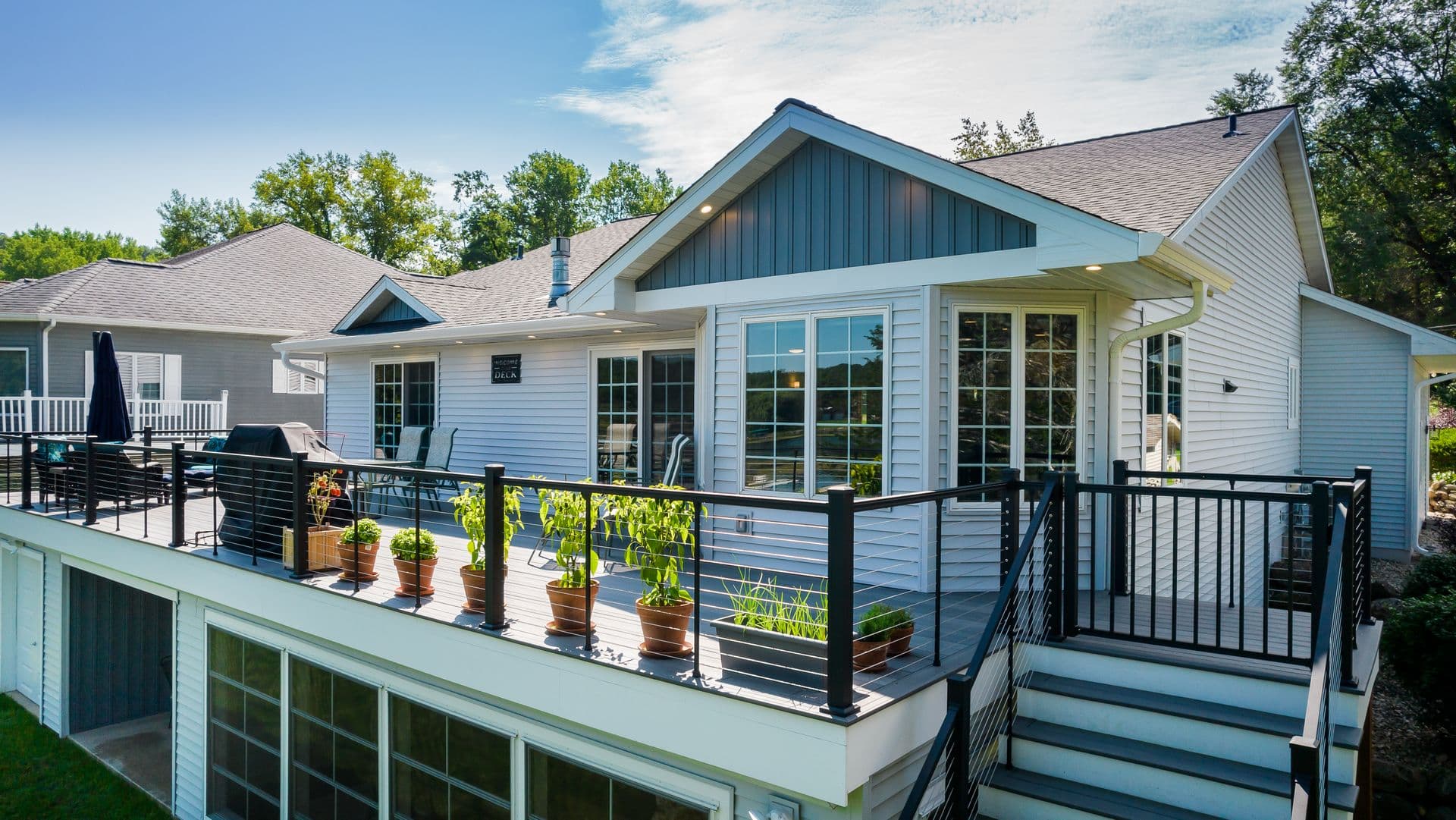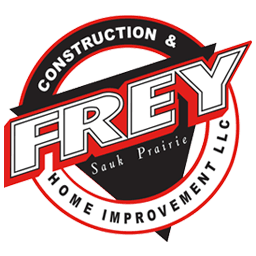Choosing the Right Kitchen Layout for Your Home

Selecting the right kitchen layout can dramatically impact the functionality, efficiency, and overall enjoyment of your kitchen space. A well-chosen layout not only enhances the aesthetic appeal of your home but also ensures that the kitchen meets your practical needs. This guide from Frey Construction will help you understand different kitchen layouts and how to choose the best one for your home.
Understanding Kitchen Layouts
A kitchen layout refers to the arrangement of appliances, countertops, and cabinets in your kitchen. It affects how you move around the space and how efficiently you work in it. Each layout has its unique advantages and can be tailored to fit various space requirements and design preferences.
Best Kitchen Layout for Small Kitchens
In smaller kitchens, maximizing space is key. Compact layouts such as galley kitchens are ideal for these spaces. Galley kitchens feature parallel countertops and can create a highly functional workspace without wasting any room. Additionally, incorporating space-saving features like vertical storage and pull-out cabinets can help keep the area organized and accessible. Clever use of light colors and mirrors can also make a small kitchen feel more open and airy.
Kitchen Layout for Open Floor Plans
Open floor plans are popular for their ability to create a sense of spaciousness and flow between rooms. In such layouts, the kitchen often serves as a central hub connecting to dining and living areas. For open floor plans, layouts like the L-shaped or U-shaped kitchen with an island work exceptionally well. They allow for a natural flow between spaces while maintaining a distinct cooking area. When designing for an open floor plan, consider integrating features like a breakfast bar or an island to enhance interaction and functionality.
L-Shaped Kitchens
The L-shaped kitchen is excellent for optimizing corner space, making it a practical choice for small to medium-sized kitchens. This layout allows for an open feel, making it easier to interact with family or guests while cooking. However, if not designed properly, an L-shaped kitchen can be less efficient, especially if the countertop and storage space are limited.
U-Shaped Kitchens with Islands
The U-shaped layout maximizes counter and storage space, offering plenty of room for cooking and food preparation. Adding an island in the center of a U-shaped kitchen creates a central workspace that enhances the kitchen’s functionality and provides additional seating. It’s worth noting that a U-shaped kitchen requires more space than other layouts, which might not be suitable for smaller homes. And without proper design, the layout can feel enclosed or cramped, especially if the kitchen area is too tight.
The Kitchen Work Triangle Layout
The kitchen work triangle is a design principle that optimizes the three main work areas: the sink, stove, and refrigerator. By arranging these elements in a triangular layout, you reduce the distance between them, making cooking and meal prep more efficient.
Benefits of a Galley Kitchen
A galley kitchen, characterized by its two parallel countertops, is highly efficient and space-saving. This layout provides a streamlined cooking area that minimizes movement, making it perfect for small spaces or for those who prefer a compact, functional design.
Contact Us
To ensure your kitchen remodel meets all your needs and expectations, partner with Frey Construction. Our team will work with you to create a kitchen layout that promotes both functionality and style. Schedule a consultation today and transform your kitchen into the perfect culinary space.
SPECIAL OFFERS
Free Thermal Imaging and
26% OFF Insulation, Air Sealing and Ventilation
Customer Stories
We recently had our home remodeled by the team at Frey Construction. The entire Frey team was professional, experienced, courteous and patient. The final result was exactly how we had envisioned. If we have other home remodeling projects in the future, we would certainly not hesitate to call Frey Construction again.
I am very pleased with Frey Construction. They replaced my roof and gutters. The workers were fast and efficient, and they were always courteous and professional. The office staff was patient and helpful and I appreciated all the time they spent to answer my questions. The quality of work is exceptional and they exceeded my expectations with the clean up afterwards. I highly recommend them!
Frey has done a lot of work for us and the quality is always great. My favorite thing about them is that they are extremely responsive and professional with great customer service. We've previously worked with them on siding and gutters. Most recently I had some windows replaced. They were very helpful and assisted in removing a wall-mounted shelf, which I consider an above and beyond service.





Financing Made Easy.
To help make your home remodeling project as affordable as possible, we have financing options available!

Inspiration.
Contact Us

Monday – Friday: 7am – 5pm
